Rutland City VT
Popular Searches |
|
| Rutland City Vermont Homes Special Searches |
| | Rutland City VT Other Property Listings For Sale |
|
|
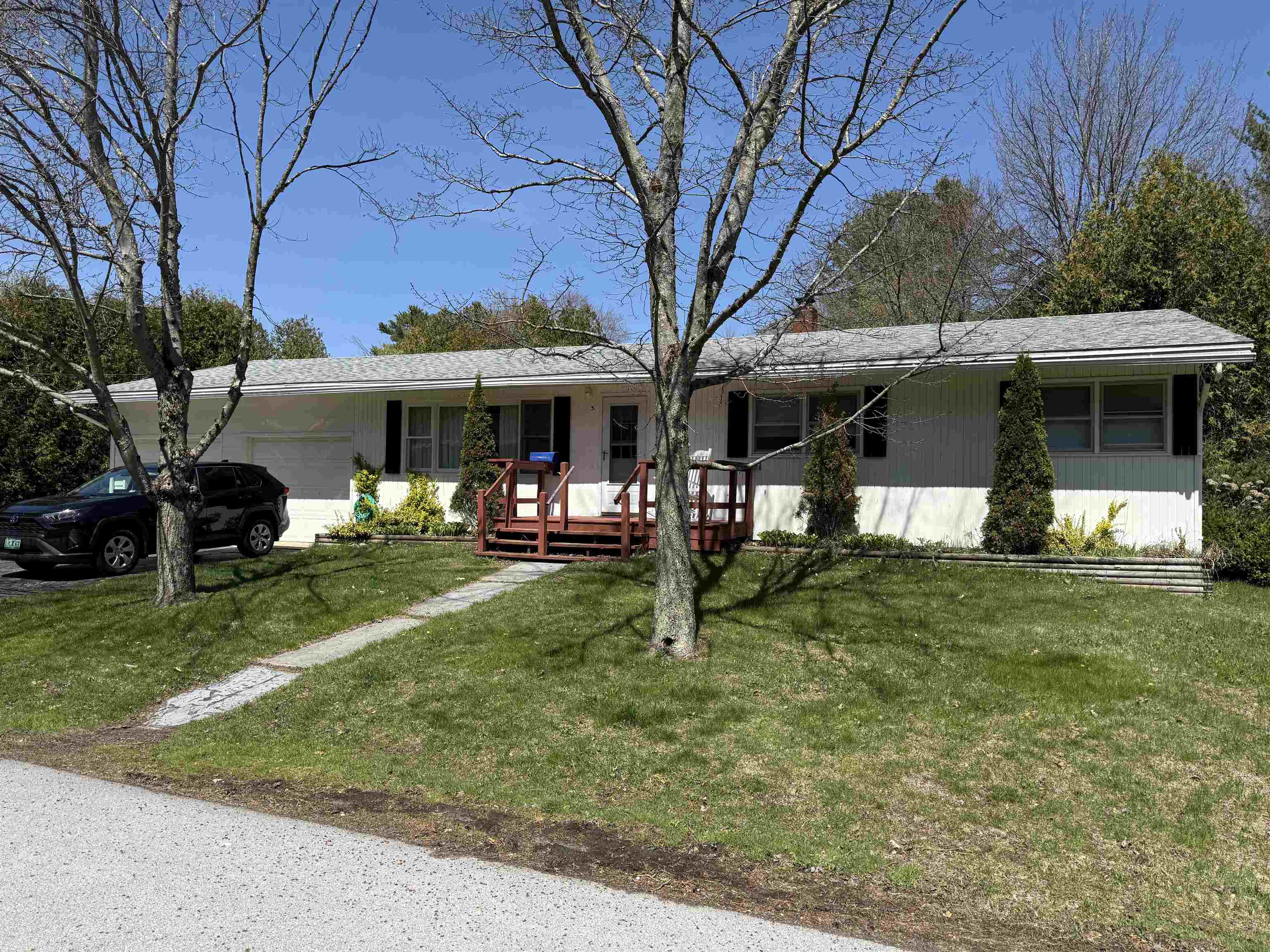
|
|
$295,000 | $226 per sq.ft.
New Listing!
3 Jeffords Street
3 Beds | 2 Baths | Total Sq. Ft. 1305 | Acres: 0.24
Quiet and simple living in a charming city neighborhood. This Ranch home, with 3 bedrooms and 1.5 baths, offers the convenience of first-floor laundry. The combined Kitchen and Dining area, complete with built-ins, leads to a back deck with a new awning. Hardwood floors, a new fuel tank, and a large lot with a sense of privacy and a partially fenced yard for the fur babies complete this cozy home. See
MLS Property & Listing Details & 21 images.
|
|
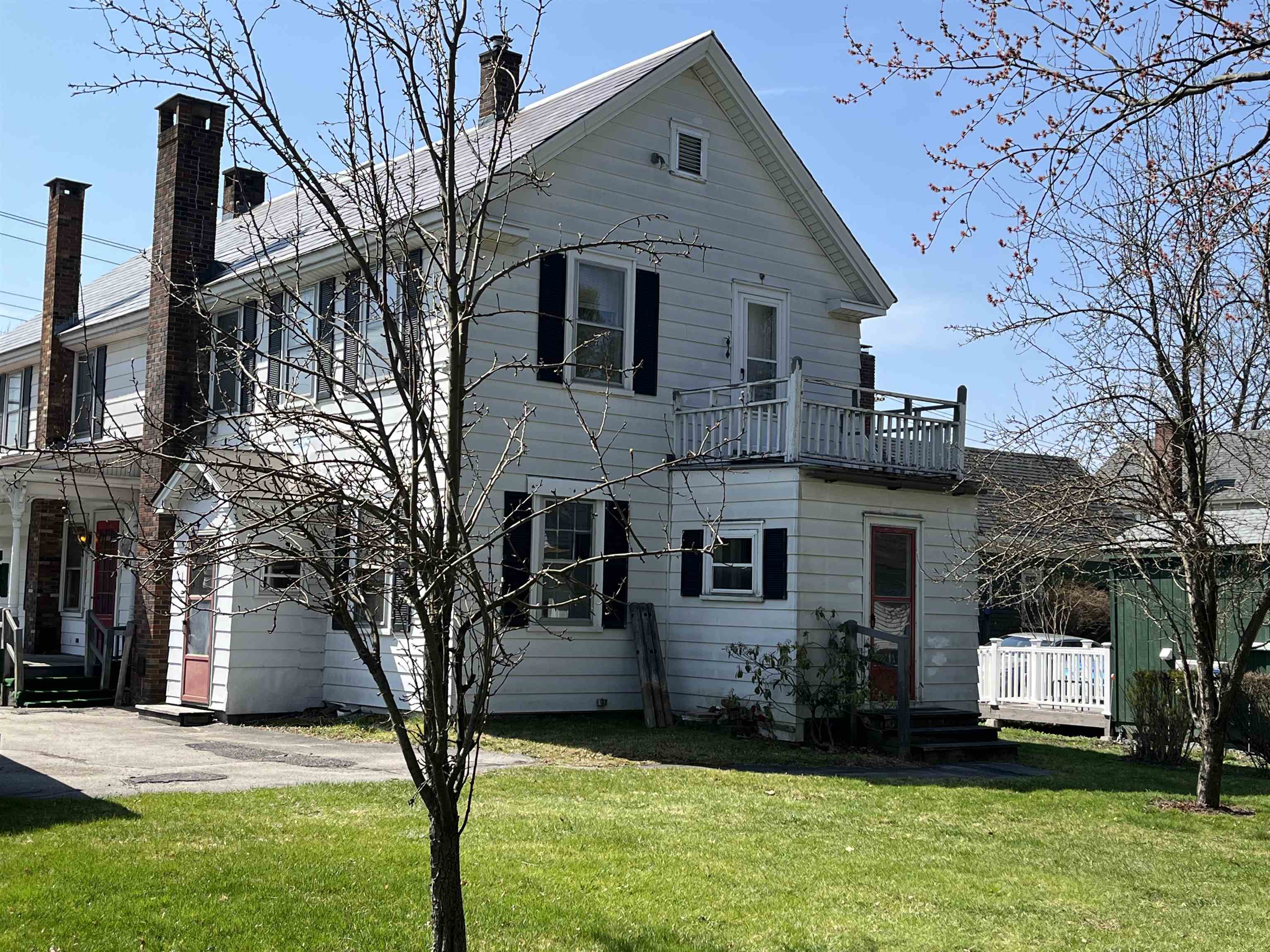
|
|
$299,000 | $101 per sq.ft.
29 Woodstock Avenue
5 Beds | 2 Baths | Total Sq. Ft. 2947 | Acres: 0.13
This charming 5-bedroom, 2-bath colonial style home offers historic charm and income potential. Bring your decorating and design skills and make this house your home. Located in beautiful Rutland City, just a stone's throw away from Killington and Pico ski resorts and conveniently close to shops and restaurants. This home has so much to offer. Beautiful hardwood floors throughout the home. A large floorplan with an in-law suite on the 2nd floor with it's own entrance so whether a family member wants some space or you want to rent it our for rental income the possibilities are endless. Level yard outback is partially fenced and leads to the two car garage with storage above. Don't miss the opportunity to own this piece of Vermont. Property Sold As Is Where Is. See
MLS Property & Listing Details & 21 images.
|
|
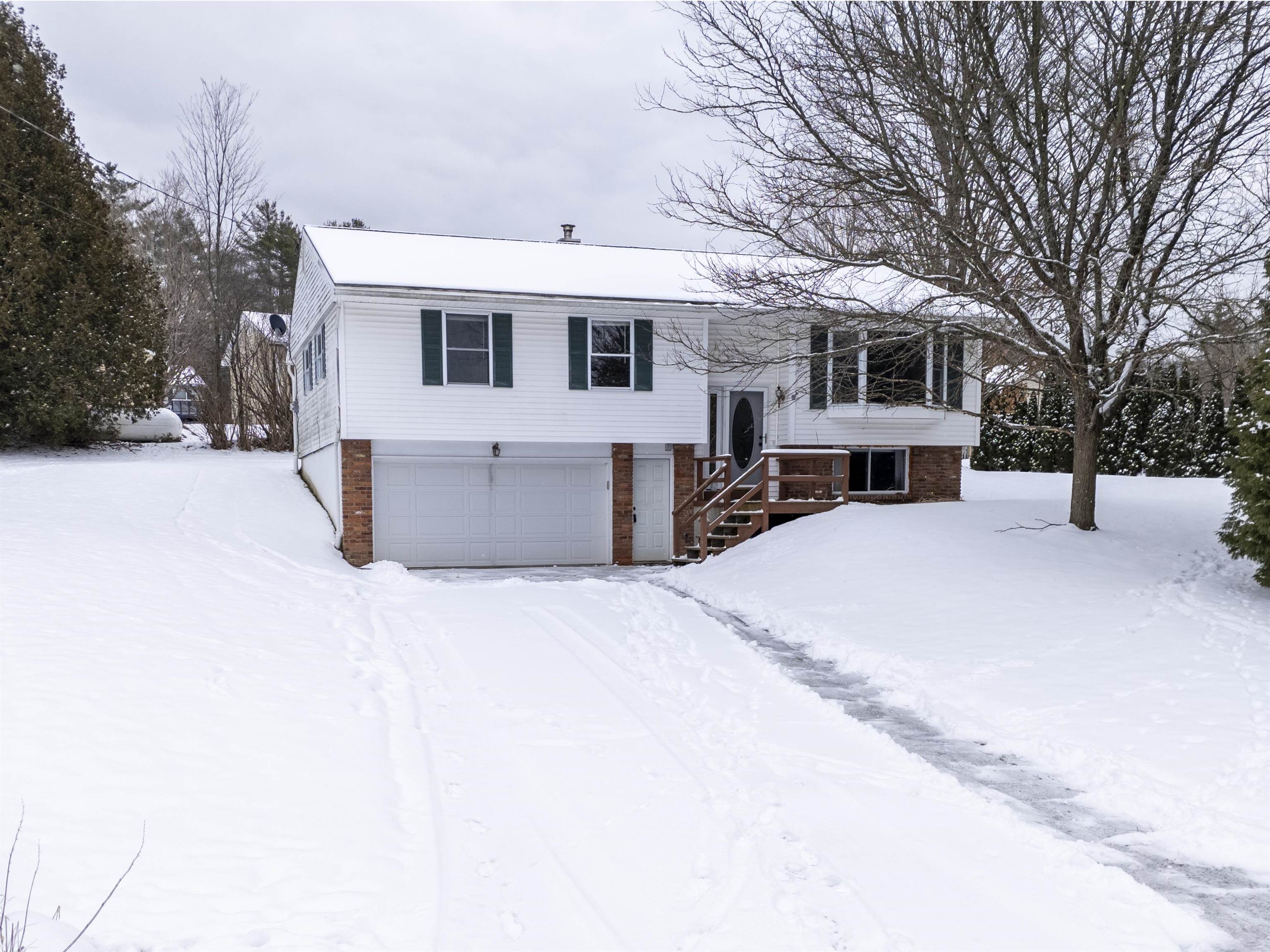
|
|
$300,000 | $160 per sq.ft.
6 Brentwood Drive
3 Beds | 2 Baths | Total Sq. Ft. 1872 | Acres: 0.32
Lovely 3 bedroom, 1.5 bath home in the quiet Charter Hills neighborhood of Rutland City. This property comes with hardwood flooring, newer stainless appliances in the kitchen and a newly renovated full bath with dual sinks and some very nice tile work to boot. 2 Car attached garage, corner lot, washer dryer in the basement. Close to schools, hospitals and downtown. Right near Combination Pond for ice skating in the winter and fishing in the summer months. See
MLS Property & Listing Details & 44 images.
|
|
Under Contract
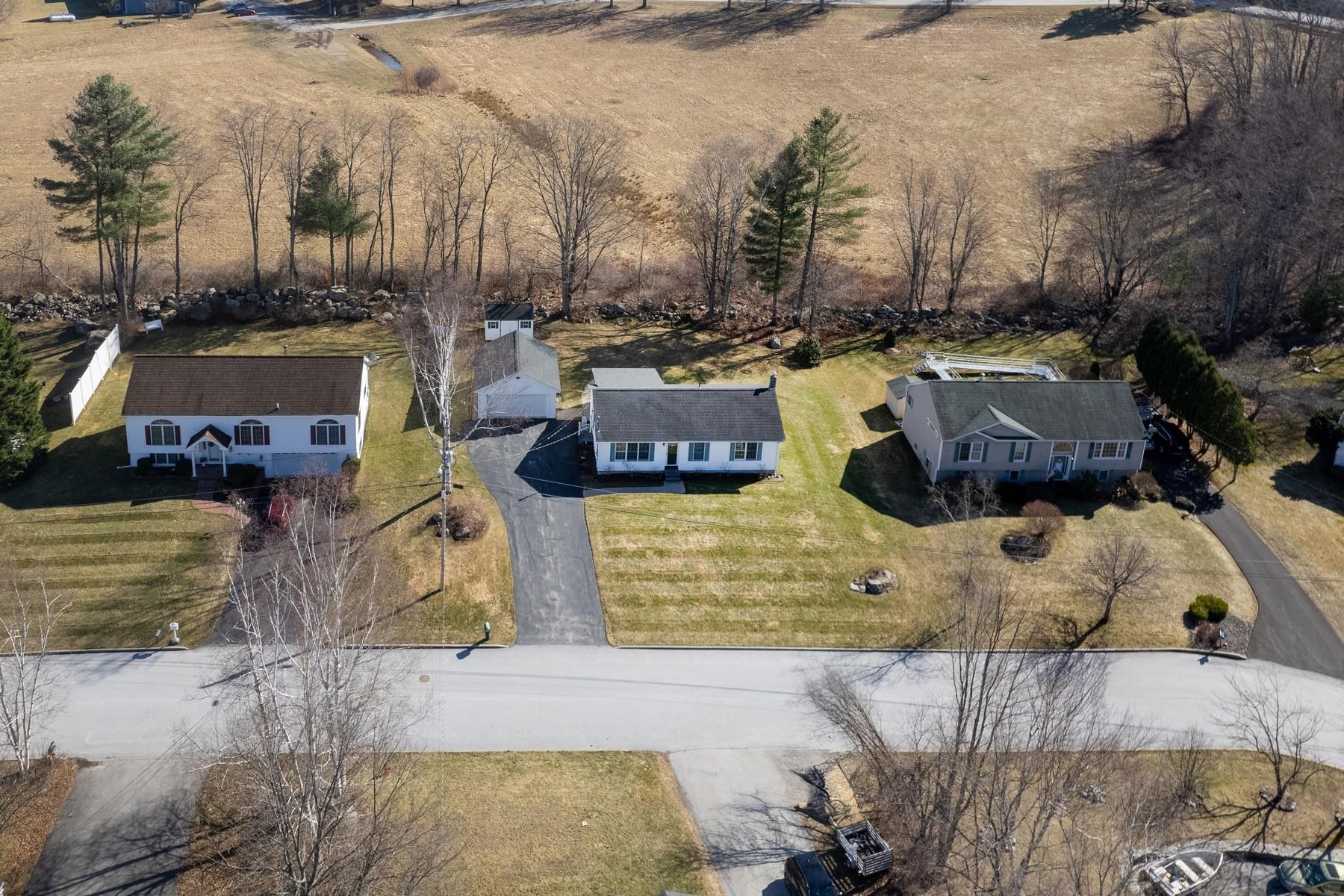
|
|
$315,000 | $158 per sq.ft.
46 Stone Ridge Drive
2 Beds | 2 Baths | Total Sq. Ft. 2000 | Acres: 0.33
Perched atop a gentle knoll overlooking beautiful mountain views, this darling two-bedroom, two-bath home features an open floor plan with vaulted ceilings, creating a spacious and airy feel. The kitchen offers an abundance of cabinets and a functional work island, beautifully accented by stylish pendant lighting. You'll love the cozy three-season porch just off the kitchen--an ideal spot to enjoy your morning coffee or unwind with a glass of wine in the evening, all in perfect privacy. The primary bedroom includes its own private bath for added convenience. The lower level is nicely finished with baseboard hot water heat, providing your family with additional living space--perfect for a family room, workout area, or home office. A spacious laundry room and updated utilities make this home both practical and energy-efficient. A nicely paved driveway welcomes you home. The peaceful yard is lined with a charming Vermont stone wall, adding timeless character to the landscape. A detached two-car garage offers plenty of room for vehicles, storage, or hobbies, while a shed in the rear yard provides even more space for tools, gardening, or outdoor gear. The home features maintenance-free vinyl siding and city services, offering ease, efficiency, and long-term peace of mind. See
MLS Property & Listing Details & 29 images.
|
|
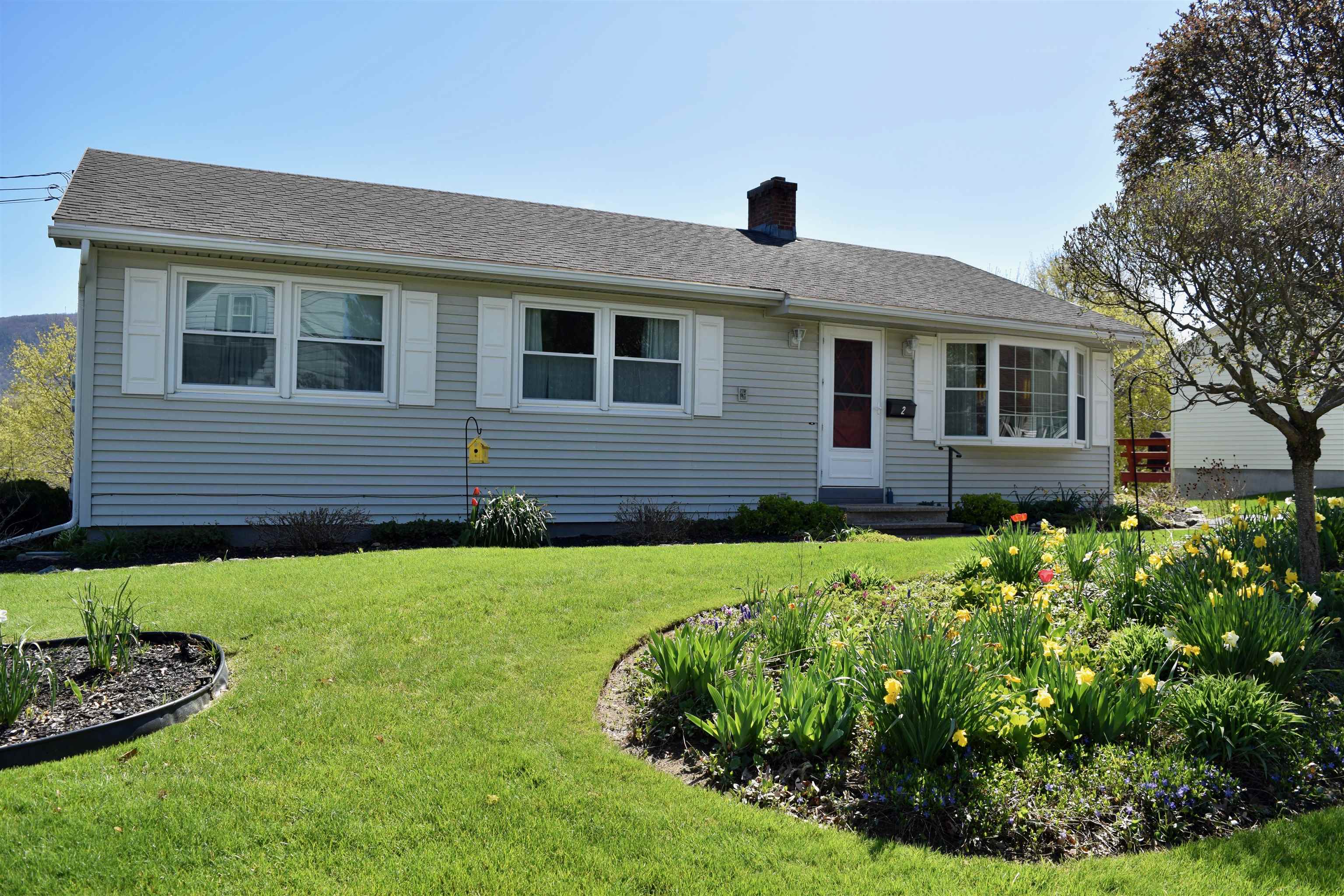
|
|
$325,000 | $198 per sq.ft.
New Listing!
2 Dartmouth Street
3 Beds | 2 Baths | Total Sq. Ft. 1644 | Acres: 0.18
Welcome to this charming ranch-style home located in a quiet neighborhood in Rutland. This meticulously maintained residence has been well loved and it shows! It features 3 bedrooms, 1.75 baths and over 1,600 square feet of comfortable living space. The kitchen features updated stainless steel appliances and plenty of cabinet space. From the dining room, you can step out onto the deck and enjoy the beautiful backdrop of the Mountains. The living room at the front of the home has a large bay window allowing sunlight to our in. The functional layout makes the space feel bright and airy. Downstairs, you'll find a family room with a wood burning fireplace adding charm and comfort, an office/bonus room along with a ¾ bath. Whole house humidifier. There is a heated one-car garage with workbenches and a charging station. The home sits on a 0.18-acre lot with incredibly well maintained and manicured perennial gardens. Ideally situated close to local amenities such as the hospital, library, and shopping, this home also offers quick access to outdoor recreation, with Killington and Pico ski resorts just a short drive away. This property offers a perfect blend of comfort, convenience, and Vermont lifestyle. See
MLS Property & Listing Details & 42 images. Includes a Virtual Tour
|
|
|
|
